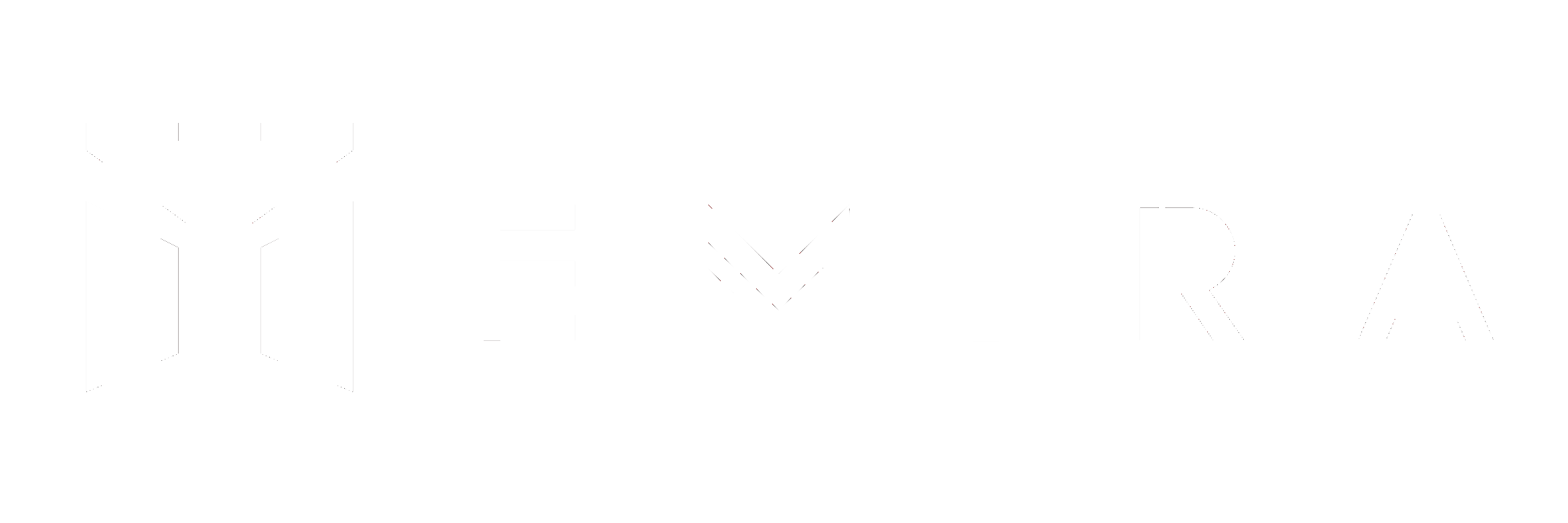The planned construction area of Taihe Courtyard is about 226,000 square meters, and the total number of planned households is 1,264. The project adopts the layout principle of “central axis symmetry” and the scientific design concept of “low in the south and high in the north”, rationally planning courtyard villas, terrace houses, and high-rise buildings with wide views Three different products make the project as a whole well-proportioned and solemn.
Main Unit: Rongxin Leads Real Estate
Design and Procurement:Emira Designs
Completion Time:2020.5
Product System:M+CASA
